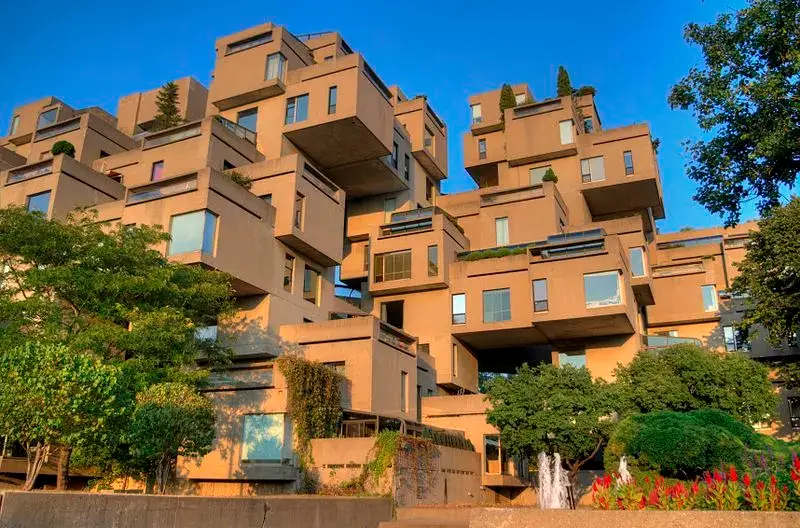Habitat 67 (1967)

Habitat 67 is a unique and innovative housing complex located in Montreal, Quebec, Canada. It is a groundbreaking architectural experiment that reimagines urban living through a modular and sustainable design. Here are the details of Habitat 67:
- Location: Montreal, Quebec, Canada
- Architect: Moshe Safdie
- Construction Completed: 1967 (as a pavilion for Expo 67)
- Converted to Housing: 1967-1968
- Architecture Style: Brutalist and Modernist
- Use: Residential apartments
Notable Features: Habitat 67 was originally designed as a pavilion for Expo 67, the World's Fair held in Montreal. The architect, Moshe Safdie, envisioned a new approach to urban housing, blending high-rise living with the benefits of suburban homes.
The complex comprises 354 prefabricated concrete modules arranged in a unique stacking configuration, creating a series of interconnected terraces, walkways, and open spaces. The apartments are stacked in various orientations to create private outdoor spaces for each unit.
The modular design allows for flexibility and customization, giving residents the freedom to adapt and personalize their living spaces. This innovation was inspired by the idea of providing affordable and efficient housing while maintaining a sense of community and individuality.
Habitat 67 is nestled along the St. Lawrence River, offering stunning views of the surrounding natural landscape and the city skyline. Its design aims to blend urban living with nature, promoting a harmonious relationship between architecture and the environment.
The complex has become an iconic symbol of modern architecture and a landmark in Montreal. While initially built as a temporary pavilion for Expo 67, it was later converted into permanent housing and remains a sought-after residential community.
